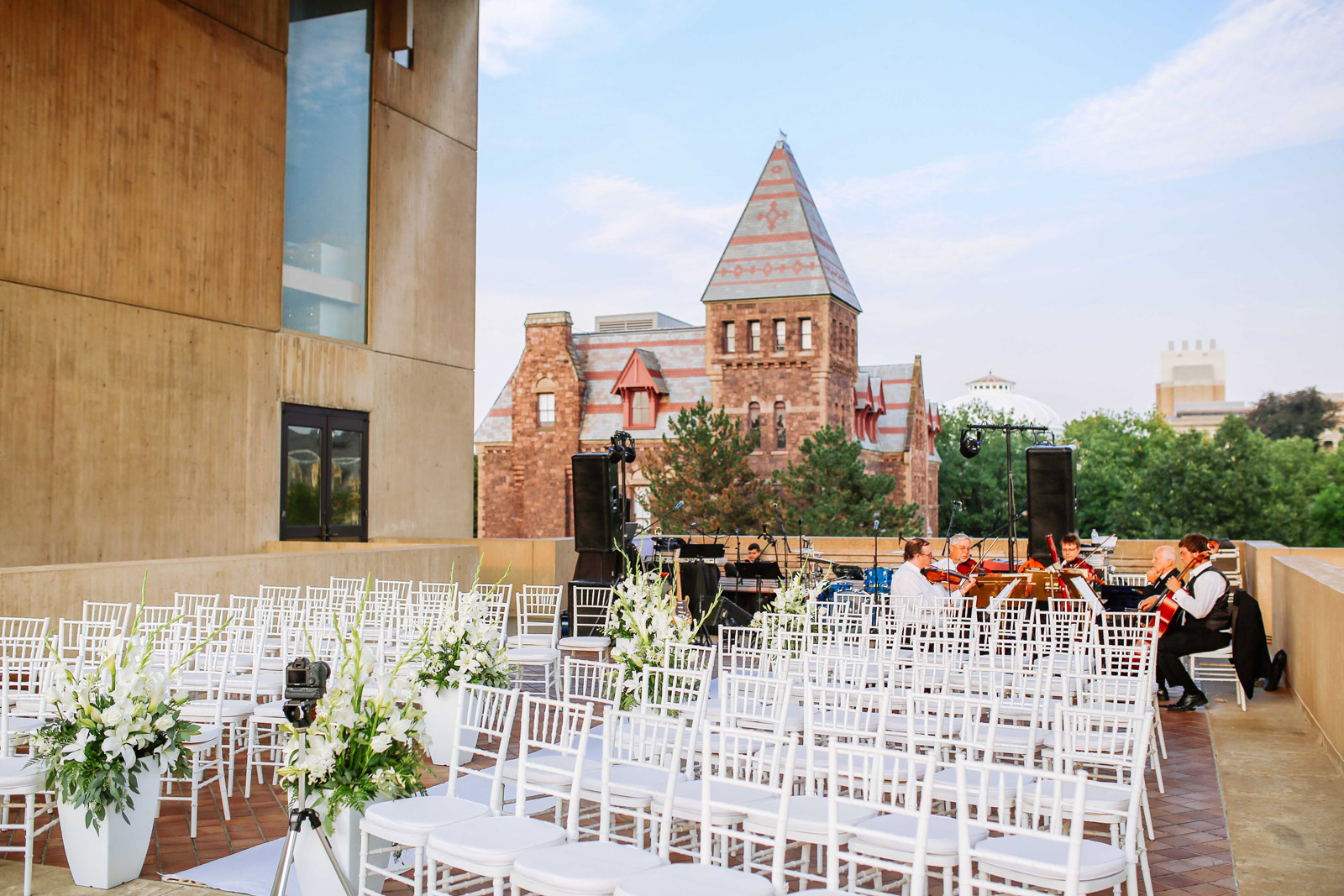Herbert F. Johnson Museum of Art

Find the perfect place to hold an elegant reception, an impactful ceremony, or grand brunch at the Johnson Museum of Art. This is your perfect place if an impressive location is of paramount importance.
The Lynch Conference Room on the sixth floor is perfect for dinners with dazzling views. The outdoor Mallin Sculpture Court boasts a private patio for dance floors or dessert receptions. The glass-enclosed Appel Lobby will make for a memorable cocktail party. The dramatic spaces of the new wing, overlooking the Morgan Japanese Garden, are flexible for your event needs. These striking spaces will transform any event into a very special occasion.
The Lynch Conference Room is a gift from Susan E. Lynch in memory of Ronald P. Lynch '58. The sculpture court overlooks Ithaca and Cayuga Lake, crowned by the light installation Cosmos by Leo Villareal. The use of the sculpture court is weather-dependent. The glass-walled Appel Lobby is perfect for larger receptions. The two-story ceilings and glass walls create a dramatic open effect that lends elegance to any event. The entire Museum can be kept open after hours to allow your guests to browse in the galleries.
Note: The Johnson Museum does not host events on the weekends and all events during the week must end by 8:00pm.
Location
114 Central Avenue, Ithaca, NY 14853
Details
- This space can accommodate up to 55 guests for sit-down meals, 65 for standing receptions, and 75 for meetings, lectures, or presentations.
- This space is not open to the public and can be rented from 8:00 am to 7:00 pm Monday - Friday.
- This space can accommodate up to 60 guests for standing receptions, and 50 for lectures or presentations.
- This space is open to the public; can be rented Monday - Friday from 4:30 pm to 7:00 pm.
- The space can accommodate up to 55 guests for sit-down meals, 65 for standing receptions, and 75 for auditorium-style seating.
- This space is open to the public; can be rented Monday - Friday from 5:30 pm to 7:00 pm.
- This space can accommodate up to 15 guests for sit-down meals and 30 for standing receptions.
- This space is open to the public; can be rented from 4:30 pm to 7:00 pm, Monday - Friday.
- This space can accommodate up to 15 guests for sit-down meals and 30 for standing receptions.
- This space is open to the public; can be rented from 4:30 pm to 7:00 pm Monday - Friday.
- This space can accommodate up to 60 guests for sit-down meals and 70 for standing receptions.
- This space is open to the public; can be rented from 4:30 pm to 7:00 pm, Monday - Friday.
Rental Fee
The rental fee is determined by which space is needed at the Johnson Museum of Art. There are additional charges for any staffing, catering, private tours, or rentals. Conference and Event Services will work with you on the specifics for your event to provide a full quote.
Availability
The Museum is available for rental by Cornell University Departments/Affiliated Groups, business organizations, and private groups. Because the Johnson Museum is a high-security facility, certain restrictions may apply when planning Museum events.
The Design of The Johnson Museum Of Art: A Recollection by John Sullivan III
In the spring of 1968, I. M. Pei & Partners (now Pei Cobb Freed & Partners) received the commission from Cornell University Trustees to design the Herbert F. Johnson Museum of Art. It was to be the third museum building created by the ten-year-old firm, and the largest, most complex one to that date. It is singular as a building type: a museum and teaching facility, one that would function for the University and contribute to the cultural life of the surrounding community.
The program compiled by the University Planning Office for the 60,000 square foot building was a 35-page booklet encompassing the Museum’s background and goals; the uses and their space needs; technical considerations; site description, plans, and photographs; project standards, schedule, and budget. A two-dimensional diagram defined desired relationships without prejudice to architectural disposition. It was a well-devised document produced jointly by the Museum directorship and the University administration, communicating ideas and fundamentals while leaving open the design concept and its resolution. A brief section devoted to the University’s philosophy toward the introduction of new buildings into the harmonious fabric of campus structures and spaces paralleled the analytical approach we pursue in the development of all our projects: an overview of the larger picture, studying the impact of the new upon the existing while evaluating possibilities in design direction through ideas prompted by the context.
This complete listing of museum spaces, with their areas and explicit individual requirements, provided us with a valuable guide we would rely on during the two-year design documentation process. Among the physical considerations that would influence the design concept were the need for latitude in the display arrangement of the diverse scope of existing collections, the provision for a variety of gallery ceiling heights, and the restriction of direct natural light from most, if not all, of the galleries. The massing would also be affected by the large amount of space required for support facilities: the storage and workrooms; the mechanical system; the offices and meeting room; and those auxiliary spaces required for its teaching role. Tucked in was the request to consider future expansion.
